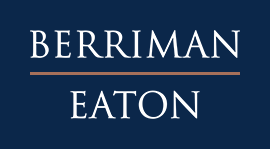Peartree Drive, Wombourne, Wolverhampton
Offers In The Region Of £730,000
- Location Map
- PDF Brochure
- Floor Plans
- Stamp Duty Calculator
- Energy Performance
- Visual Tour not yet available
- Full information
Property Overview
- House - detached
- 5 bedrooms
- 4 bathrooms
- 3 reception rooms
- Executive Detached Family Home on A Corner Plot
- Generous Drive and Double Garage
Full Property Description:
This contemporary 5-bedroom detached family home occupies a generous plot with ample off-road parking, double garage and enclosed rear garden with a high degree of privacy. The internal accommodation features numerous upgrades and briefly comprises lounge, study, open plan kitchen family room with tri-fold doors onto the garden, benefitting from a stylish kitchen with a range of integrated appliances, separate complementary utility and downstairs cloakroom/wc to the ground floor. To the first floor there are five double bedrooms, three with fitted furniture together with ensuites to the two principal bedrooms and family bathroom. The lounge, study, bedrooms 1, 2 and 3, the bathroom and en suites all have contemporary, bespoke fitted window shutters which will be included in the sale.
WOMBOURNE OFFICE.
EPC: B
WOMBOURNE OFFICE.
EPC: B


























